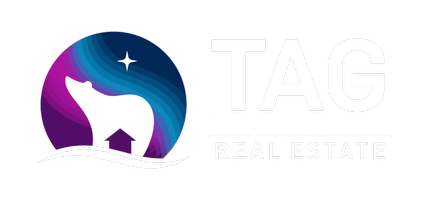
UPDATED:
11/20/2024 08:29 PM
Key Details
Property Type Single Family Home
Listing Status Active
Purchase Type For Sale
Square Footage 2,133 sqft
Price per Sqft $248
MLS Listing ID 24-13349
Style Two-Story Tradtnl
Bedrooms 3
Full Baths 2
Half Baths 1
Construction Status Existing Structure
Originating Board Alaska Multiple Listing Service
Year Built 2016
Lot Size 0.920 Acres
Acres 0.92
Property Description
Location
State AK
Area Wa - Wasilla
Zoning UNK - Unknown (re: all
Direction From Palmer Wasilla Hwy, go north on Trunk, R on Bogard, L on Engstrom, Engstrom turns into Aspen Ridge, L on Vail Dr., R on Wolf Creek. Home will be on your left.
Interior
Interior Features Ceiling Fan(s), CO Detector(s), Den &/Or Office, Dishwasher, Gas Fireplace, Microwave (B/I), Pantry, Range/Oven, Refrigerator, Security System, Smoke Detector(s), Washer &/Or Dryer, Window Coverings, Granite Counters
Heating Forced Air, Natural Gas
Flooring Carpet
Exterior
Exterior Feature Fenced Yard, Deck/Patio, Fire Pit, Fire Service Area, Garage Door Opener, Landscaping, Road Service Area, Shed, Paved Driveway, RV Parking
Garage Attached
Garage Spaces 3.0
Garage Description 3.0
View Mountains, Partial
Roof Type Composition,Shingle,Asphalt
Topography Level
Building
Lot Description Level
Foundation None
Lot Size Range 0.92
Architectural Style Two-Story Tradtnl
New Construction No
Construction Status Existing Structure
Schools
Elementary Schools Finger Lake
Middle Schools Colony
High Schools Colony
Others
Tax ID 7462B02L008
Acceptable Financing Cash, Conventional, FHA, VA Loan
Listing Terms Cash, Conventional, FHA, VA Loan

Get More Information

Aurora Courtney
Associate Broker | License ID: 100653, 500072
Associate Broker License ID: 100653, 500072
- Homes For Sale in Anchorage, AK
- Homes For Sale in Wasilla, AK
- Homes For Sale in Soldotna, AK
- Homes For Sale in Palmer, AK
- Homes For Sale in Kenai, AK
- Homes For Sale in Eagle River, Anchorage, AK
- Homes For Sale in Sterling, AK
- Homes For Sale in Big Lake, AK
- Homes For Sale in Talkeetna, AK
- Homes For Sale in Trapper Creek, AK
- Homes For Sale in Houston, AK
- Homes For Sale in Girdwood, AK



