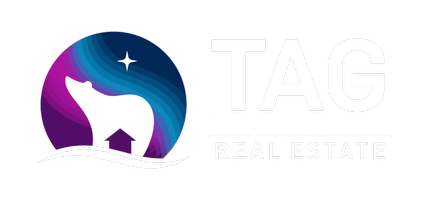
OPEN HOUSE
Sun Nov 24, 2:00pm - 4:00pm
UPDATED:
11/22/2024 04:13 PM
Key Details
Property Type Single Family Home
Listing Status Active
Purchase Type For Sale
Square Footage 2,790 sqft
Price per Sqft $175
MLS Listing ID 24-13746
Style Split Entry
Bedrooms 5
Full Baths 3
Construction Status Existing Structure
Originating Board Alaska Multiple Listing Service
Year Built 1977
Lot Size 0.460 Acres
Acres 0.46
Property Description
The primary suite is spacious, and completely private, as it is away from the other bedrooms, and situated above the garage. The closet is oversized, and offers plenty of shelving for all of your storage needs. The primary bathroom features a double vanity, as well as double shower heads, and a large open area that would be perfect for an in-home sauna.
The remaining bedrooms are split with 2 upstairs, and 2 downstairs along with a full bath on each level that has been completely redone. All 4 bedrooms have large closets, including walk in closets in two of the rooms.
In the lower level, you will find the second family room, as well as the oversized laundry room that has a utility sink, and a brand new tankless water heater. There is also a huge indoor storage room that houses the brand new gas furnace and could easily accommodate a chest freezer, or two, and storage for all your Costco sized items.
This home has been thoughtfully updated, with efficiency in mind. The newer metal roof should last for many years to come, and the triple pane windows throughout help to hold more heat inside of the home. The basement foundation walls were also polysealed, with an R value of 24. The garage unit heater was also recently added.
The outside of the home has been completely repainted, including the deck and shed, new gutters, and a new front porch was added. New pavers were added to the walkway, and a new retaining wall was built next to the driveway. This home offers plenty of additional parking, potential RV parking and/or covered boat parking thanks to the 520 sq ft carport. The yard is level, has sweeping mountain views, a dog run and offers southern exposure, to soak up those nice long Alaskan summer nights.
Location
State AK
Area Wa - Wasilla
Zoning R1 - Single Family or
Direction E Fireweed Rd to Fairview Loop, Left on S Abby Blvd, right on Rhubarb Circle. Home will be on the left.
Interior
Interior Features Basement, BR/BA on Main Level, Ceiling Fan(s), Den &/Or Office, Dishwasher, Disposal, Family Room, Gas Fireplace, Microwave (B/I), Range/Oven, Refrigerator, Smoke Detector(s), Trash Compactor, Washer &/Or Dryer Hookup, Granite Counters
Heating Forced Air, Natural Gas, Other
Flooring Laminate, Carpet, Hardwood
Exterior
Exterior Feature Fenced Yard, Deck/Patio, Garage Door Opener, Lot-Corner, Satellite Dish, Shed, View
Garage Attached
Garage Spaces 1.0
Garage Description 1.0
View Mountains
Roof Type Metal
Topography Level
Building
Lot Description Level
Lot Size Range 0.46
Architectural Style Split Entry
New Construction No
Construction Status Existing Structure
Schools
Elementary Schools Machetanz
Middle Schools Colony
High Schools Colony
Others
Tax ID 1114B03L005
Acceptable Financing Cash, Conventional, FHA, VA Loan
Listing Terms Cash, Conventional, FHA, VA Loan

Get More Information

Aurora Courtney
Associate Broker | License ID: 100653, 500072
Associate Broker License ID: 100653, 500072
- Homes For Sale in Anchorage, AK
- Homes For Sale in Wasilla, AK
- Homes For Sale in Soldotna, AK
- Homes For Sale in Palmer, AK
- Homes For Sale in Kenai, AK
- Homes For Sale in Eagle River, Anchorage, AK
- Homes For Sale in Sterling, AK
- Homes For Sale in Big Lake, AK
- Homes For Sale in Talkeetna, AK
- Homes For Sale in Trapper Creek, AK
- Homes For Sale in Houston, AK
- Homes For Sale in Girdwood, AK



