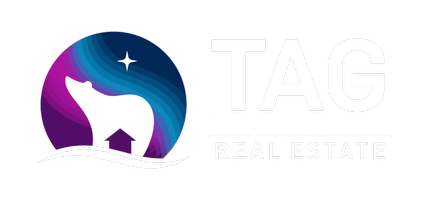
UPDATED:
12/03/2024 01:30 AM
Key Details
Property Type Single Family Home
Listing Status Active
Purchase Type For Sale
Square Footage 2,016 sqft
Price per Sqft $184
MLS Listing ID 24-14547
Style Split Entry
Bedrooms 4
Full Baths 2
Construction Status Existing Structure
HOA Fees $10/ann
Originating Board Alaska Multiple Listing Service
Year Built 1978
Annual Tax Amount $3,884
Lot Size 1.120 Acres
Acres 1.12
Property Description
Mature landscaping, tons of beautiful perennials, gorgeous trees greenhouse, raised garden beds, floating deck for entertaining and extra storage shed as well. Wood burning stove allows for an alternative heat source. Fresh paint throughout. Tons of potential in this property to make this house your home!
Location
State AK
Area Wa - Wasilla
Zoning UNK - Unknown (re: all
Direction Palmer Wasilla Hwy to Trunk road, Left on Bogard, Right on Engstrom, Left on Sarasota-home on the Left
Interior
Interior Features Arctic Entry, BR/BA on Main Level, BR/BA Primary on Main Level, Ceiling Fan(s), CO Detector(s), Den &/Or Office, Dishwasher, Electric, Family Room, Gas Cooktop, Pantry, Range/Oven, Refrigerator, Smoke Detector(s), Washer &/Or Dryer, Washer &/Or Dryer Hookup, Window Coverings, Wood Stove, Laminate Counters
Flooring Laminate, Carpet
Exterior
Exterior Feature Private Yard, Covenant/Restriction, Deck/Patio, Fire Service Area, Garage Door Opener, Greenhouse, Home Owner Assoc, Landscaping, Road Service Area, Shed, Circle Driveway
Parking Features Detached
Garage Spaces 2.0
Garage Description 2.0
View Mountains, Partial
Roof Type Composition,Shingle,Asphalt
Topography Level
Building
Foundation None
Lot Size Range 1.12
Architectural Style Split Entry
New Construction No
Construction Status Existing Structure
Schools
Elementary Schools Finger Lake
Middle Schools Colony
High Schools Colony
Others
Tax ID 1344B10L004
Acceptable Financing Cash, Conventional, FHA, VA Loan
Listing Terms Cash, Conventional, FHA, VA Loan

Get More Information

Aurora Courtney
Associate Broker | License ID: 100653, 500072
Associate Broker License ID: 100653, 500072
- Homes For Sale in Anchorage, AK
- Homes For Sale in Wasilla, AK
- Homes For Sale in Soldotna, AK
- Homes For Sale in Palmer, AK
- Homes For Sale in Kenai, AK
- Homes For Sale in Eagle River, Anchorage, AK
- Homes For Sale in Sterling, AK
- Homes For Sale in Big Lake, AK
- Homes For Sale in Talkeetna, AK
- Homes For Sale in Trapper Creek, AK
- Homes For Sale in Houston, AK
- Homes For Sale in Girdwood, AK



