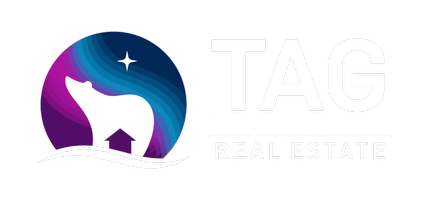UPDATED:
Key Details
Property Type Single Family Home
Listing Status Active
Purchase Type For Sale
Square Footage 1,226 sqft
Price per Sqft $299
MLS Listing ID 25-3430
Style Ranch-Traditional
Bedrooms 3
Full Baths 2
Construction Status New - Construction Complete
Originating Board Alaska Multiple Listing Service
Year Built 2025
Lot Size 0.990 Acres
Acres 0.99
Property Description
The electric fireplace, framed by a distinctive Roman clay effect wall, serves as a striking focal point in the living room, adding a touch of style and warmth to the space.
The bathrooms are practical and well-appointed with quartz counters and double sinks in the owners bathroom.
The windows have quartz window sills for a richer look and easy maintenance.
This is your chance to own a brand-new home and add your own personal touch to make it truly yours. With ample space, modern features, and an affordable price, this home is ready to welcome its new owner.
Location
State AK
Area Wa - Wasilla
Zoning UNK - Unknown (re: all MSB)
Direction From Palmer Wasilla and Parks Intersection, Take Palmer Wasilla to a L onto Knik Good Bay Rd, R on Sunset Ave, R on TImberland Loop. R on Philie. Home on the Left.
Interior
Interior Features BR/BA on Main Level, BR/BA Primary on Main Level, Dishwasher, Electric, Fireplace, Microwave (B/I), Range/Oven, Smoke Detector(s), Washer &/Or Dryer Hookup, Quartz Counters
Exterior
Exterior Feature Private Yard, Covenant/Restriction, Fire Service Area, Road Service Area
Parking Features Attached, Heated
Garage Spaces 2.0
Garage Description 2.0
Roof Type Composition,Shingle,Asphalt
Topography Gently Rolling
Building
Lot Description Gently Rolling
Foundation None
Lot Size Range 0.99
Architectural Style Ranch-Traditional
New Construction No
Construction Status New - Construction Complete
Schools
Elementary Schools Goose Bay
Middle Schools Redington Jr/Sr
High Schools Redington Jr/Sr
Others
Tax ID 51821B1AL011
Acceptable Financing AHFC, Cash, Conventional, FHA, VA Loan
Listing Terms AHFC, Cash, Conventional, FHA, VA Loan
Virtual Tour https://my.matterport.com/show/?m=ZhuTmfmBsyv

Get More Information
Aurora Courtney
Associate Broker | License ID: 100653, 500072
Associate Broker License ID: 100653, 500072
- Homes For Sale in Anchorage, AK
- Homes For Sale in Wasilla, AK
- Homes For Sale in Soldotna, AK
- Homes For Sale in Palmer, AK
- Homes For Sale in Kenai, AK
- Homes For Sale in Eagle River, Anchorage, AK
- Homes For Sale in Sterling, AK
- Homes For Sale in Big Lake, AK
- Homes For Sale in Talkeetna, AK
- Homes For Sale in Trapper Creek, AK
- Homes For Sale in Houston, AK
- Homes For Sale in Girdwood, AK



