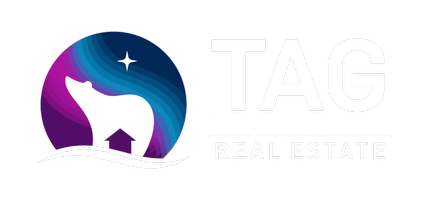UPDATED:
Key Details
Property Type Single Family Home
Listing Status Coming Soon
Purchase Type For Sale
Square Footage 4,624 sqft
Price per Sqft $291
MLS Listing ID 25-4666
Style Two-Story W/Bsmnt
Bedrooms 4
Full Baths 4
Half Baths 1
Construction Status Existing Structure
Originating Board Alaska Multiple Listing Service
Year Built 2006
Annual Tax Amount $14,130
Lot Size 2.273 Acres
Acres 2.27
Property Description
LOCATION
2.27 acres of landscaped useable land
Carefully landscaped for level of privacy rare for Anchorage
Lower Hillside Location for Longer Summers / Shorter Winters
Minutes from Restaurants, Gyms, Stores & Shopping
South High, Goldenview & Huffman Elementary District
No Home Owners Association - Relaxed CC&R's
EXTERIOR AND LANDSCAPING
Approx 16,000sf of Paved parking
Double entrance pull thru driveway
Re-sealed 2023
Water feature is self contained & easily moved
Has elec run to it if desired
Tons of additional graveled parking for trailers, RV's, Equip
Room to build a shop
Extensive landscaping W/ rock retaining walls, keystone block planters & lighting
60'+ Spruce "Christmas" Tree strung with lighting
Backyard has wonderful South Facing exposure
Great for gardening / relaxing in the sun
Large Greenhouse ready for gardening.
Sitting patio with built in benches
Fire pit area
Addition electrical post in far backyard
Storage shed with double doors
2nd forest shed on Eastern boundary of property.
Existing chicken coup I(n need of refurbishing).
Separate fenced dog run with direct access from garage
Large manicured lawn area & sand volley ball court area.
Hot tub adjacent to walk-out basement entrance.
Water Feature at front of home W/double spouts & Trex decking bridge over pond to Trex deck at front door.
GARAGE AND MECHANICAL
Huge approx 1000sf heated garage
8' tall doors for raised trucks
Professional Epoxy flooring
Prof Garage storage cabinets and workbenches
Tons of lighting (no more dark garage work space)
Additional door on far side of garage to access parking area
Dog Wash station directly inside door to dog run area
Huge "Mud Room" between garage and house
built in storage bench and cubbies and coat hooks
Room for Freezer / Add'l Fridge
INTERIOR MAIN LEVEL
4,600sf two story traditional plan with walk out basement.
Kitchen same floor as garage for easy grocery delivery.
Huge Walk in Panty
All stainless appliances - Dishwasher is new
Two story entrance W/sweeping staircase & huge wall of windows for great natural light.
Separate office space / 5th bedroom off entry/foyer area.( Open and Vaulted two story Living room / Kitchen area
South facing wall of windows looking out on to private manicured backyard
Cozy gas fireplace W/ blower
Roomy kitchen W/new Granite Counters & Tile Backsplash
Solid 3/4" Canary Wood Floor
South facing Trex deck off kitchen area for grilling & chillin
New Carpet 2024
Entry & Living Room Great Wall space for art work or trophy mounts
INTERIOR UPPER LEVEL
Bridge plan has upper landing with Mountain views
Separate laundry room upstairs
Newer Washer/Dryer stay
Two Upstairs bedrooms W/ "jack & Jill" bathroom set up
Dual sinks & Separate Shower to make getting ready easier
3rd upstairs bedroom has walk in closet & private full bath
New Carpet Through out in 2024
Huge master bedroom
Separate walk-in closet with built in shelving and organizers
Master bath with separate shower, jetted tub and bidet & fan w/heater
New Granite Counters
Tray ceiling
Gas Fireplace
INTERIOR LOWER LEVEL
Walk out basement with Full Bath
Mother in Law space possible with separate entrance
Easy to add walls to make additional bedroom.
Projector stays for media room.
Separate zone/furnace for basement - control heat separate.
Whole house alarm system - monitored by Guardian.
PEX plumbing system & panel
Location
State AK
Area 30 - Abbott Rd - Dearmoun Rd
Zoning R6 - Suburban Residential
Direction Seward Highway to East On Huffman, Pass Lake Otis then Right on Gander, Right on Merganser, Home on your left ( two entrances to driveway )
Interior
Interior Features Basement, CO Detector(s), Den &/Or Office, Dishwasher, Electric, Family Room, Gas Fireplace, Microwave (B/I), Pantry, Refrigerator, Security System, Smoke Detector(s), Vaulted Ceiling(s), Washer &/Or Dryer, Washer &/Or Dryer Hookup, Granite Counters, In-Law Floorplan
Heating Forced Air, Natural Gas
Flooring Carpet, Hardwood
Exterior
Exterior Feature Fenced Yard, Private Yard, Chicken Coop, Deck/Patio, DSL/Cable Available, Fire Pit, Fire Service Area, Garage Door Opener, Greenhouse, Horse Property, Hot Tub, In City Limits, Kennel, Landscaping, Road Service Area, Shed, Circle Driveway, Paved Driveway, RV Parking
Parking Features Attached, Heated
Garage Spaces 3.0
Garage Description 3.0
View Mountains, Partial
Roof Type Composition,Shingle,Asphalt
Topography Level,Rolling
Building
Lot Description Level, Rolling
Foundation None
Lot Size Range 2.27
Architectural Style Two-Story W/Bsmnt
New Construction No
Construction Status Existing Structure
Schools
Elementary Schools Huffman
Middle Schools Goldenview
High Schools South Anchorage
Others
Tax ID 01746217000
Acceptable Financing 1031 Exchange, AHFC, Cash, Conventional, FHA, VA Loan
Listing Terms 1031 Exchange, AHFC, Cash, Conventional, FHA, VA Loan

Get More Information
Aurora Courtney
Associate Broker | License ID: 100653, 500072
Associate Broker License ID: 100653, 500072
- Homes For Sale in Anchorage, AK
- Homes For Sale in Wasilla, AK
- Homes For Sale in Soldotna, AK
- Homes For Sale in Palmer, AK
- Homes For Sale in Kenai, AK
- Homes For Sale in Eagle River, Anchorage, AK
- Homes For Sale in Sterling, AK
- Homes For Sale in Big Lake, AK
- Homes For Sale in Talkeetna, AK
- Homes For Sale in Trapper Creek, AK
- Homes For Sale in Houston, AK
- Homes For Sale in Girdwood, AK



