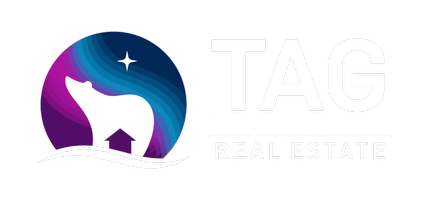UPDATED:
Key Details
Property Type Single Family Home
Listing Status Sold
Purchase Type For Sale
Square Footage 2,536 sqft
Price per Sqft $234
MLS Listing ID 25-812
Style Hlsd Rnch/Dlt Bsmnt
Bedrooms 2
Full Baths 2
Year Built 2017
Lot Size 2.540 Acres
Property Description
Privacy is ensured by nestling access along a tree-lined drive to 2.5 acres homesite. Once inside the home, you'll notice true craftsmanship throughout the main level. The kitchen features knotty pine cabinets, white pine island bar, a gas range, and plenty of storage.
The open floor plan creates a seamless connection to the living room, where you can unwind next to a wood stove and enjoy the big window wall that showcases the sheltered view to Kachemak Bay.
Just down the hall is a bedroom to the left and a full bath to the right. This is perfect setup for an office or guests.
The master with the private ensuite full bath is on the south side of the home. What a great way to greet the day with windows inviting in the sunrise and light.
The total square footage reflects both the finished area upstairs (1268 sq ft) and the partially finished area downstairs (1268 sq ft).
Access to the lower level is through the garage. This maximizes the opportunity to have that space be a private getaway, studio or expanded guest area.
There is a cistern in the lower area but it has not been hooked up. The Seller thoughtfully added the cistern in the event there was ever a problem with the well. To date, the well has provided all of the water necessary to run the home and the gardens.
Speaking of gardens-the outdoor space is a perfect combination of mature spruce, fields of wildflowers, established flower beds and raised gardens.
This is a home that offers both serene indoor and outdoor spaces plus easy access to ski trails, hiking and a quick drive to town. In fact you can ski straight from the lower level of the house to Sunset loop ski trail. What would be better than that?
Location
State AK
Area 488 - Diamond Ridge/Skyline
Zoning UNZ - Not Zoned
Interior
Heating Floor Furnace, Oil, Wood Stove
Exterior
Exterior Feature Private Yard, Covenant/Restriction, Fire Service Area, Garage Door Opener, Greenhouse, Landscaping, Road Service Area, View, RV Parking
Parking Features Attached
Garage Spaces 2.0
Garage Description 2.0
View Bay, Mountains, Ocean, Partial
Roof Type Shingle,Asphalt
Building
Lot Description Gently Rolling, Sloping
Foundation Other, None
New Construction No
Schools
Elementary Schools Paul Banks/Homer
Middle Schools Homer
High Schools Homer
Others
Acceptable Financing Cash, Conventional, FHA
Listing Terms Cash, Conventional, FHA

Bought with Berkshire Hathaway HomeServices Alaska Realty
Get More Information
Aurora Courtney
Associate Broker | License ID: 100653, 500072
Associate Broker License ID: 100653, 500072
- Homes For Sale in Anchorage, AK
- Homes For Sale in Wasilla, AK
- Homes For Sale in Soldotna, AK
- Homes For Sale in Palmer, AK
- Homes For Sale in Kenai, AK
- Homes For Sale in Eagle River, Anchorage, AK
- Homes For Sale in Sterling, AK
- Homes For Sale in Big Lake, AK
- Homes For Sale in Talkeetna, AK
- Homes For Sale in Trapper Creek, AK
- Homes For Sale in Houston, AK
- Homes For Sale in Girdwood, AK



